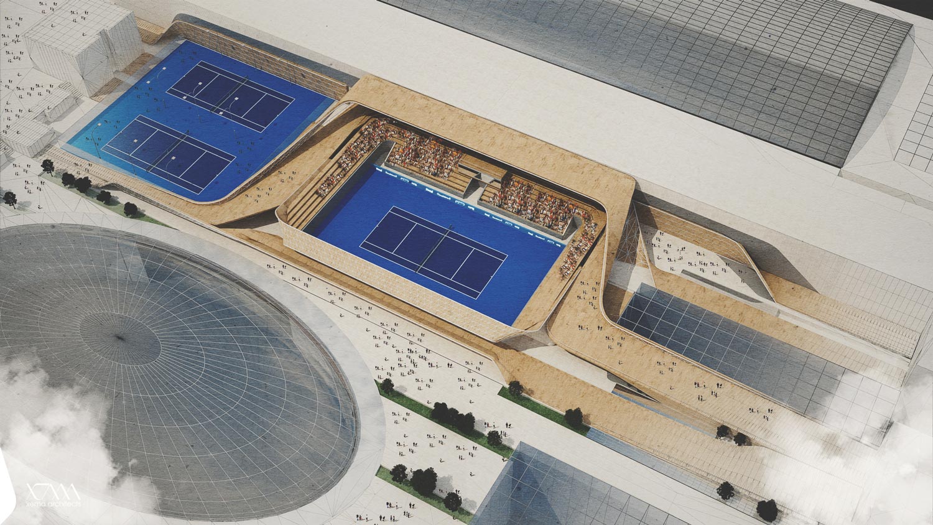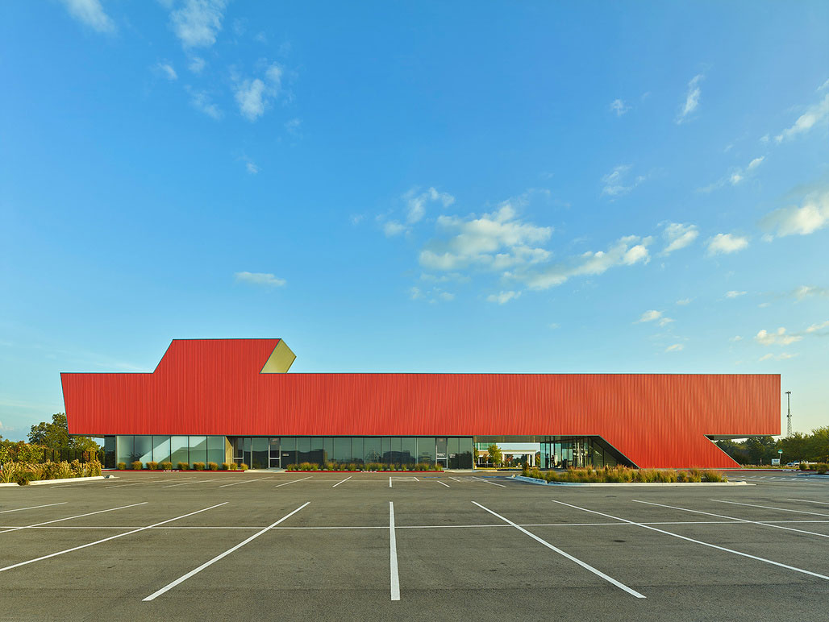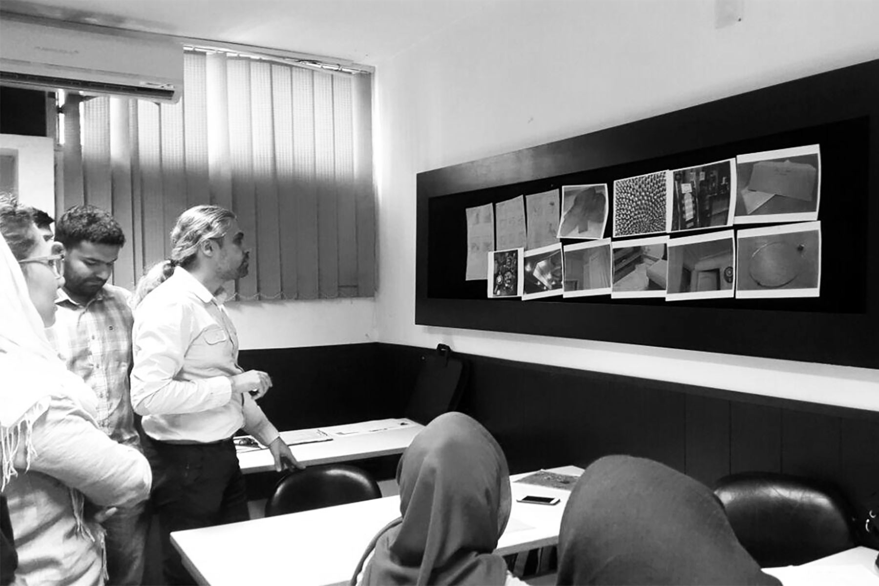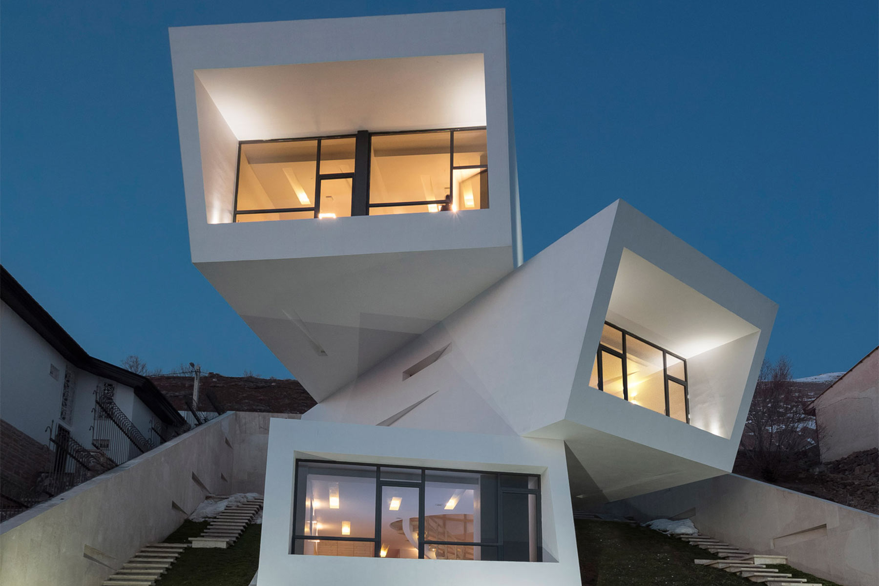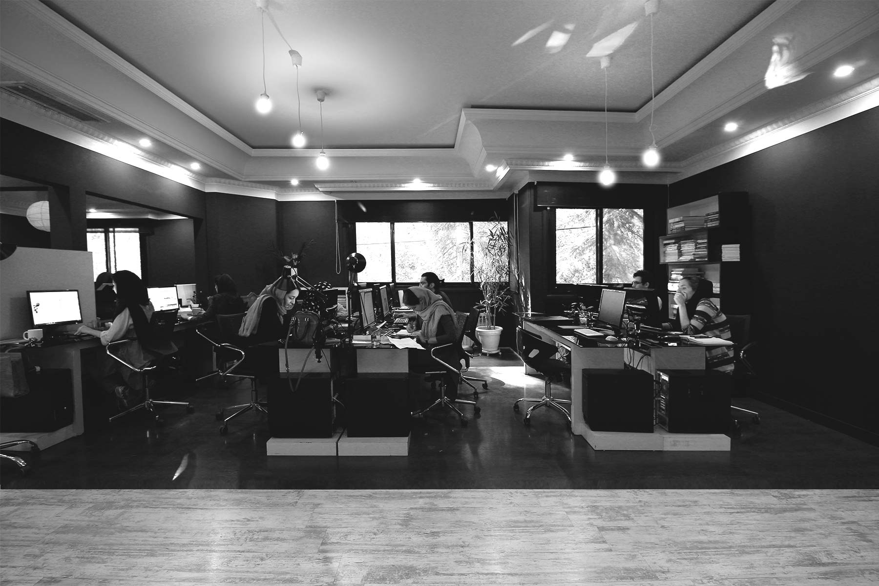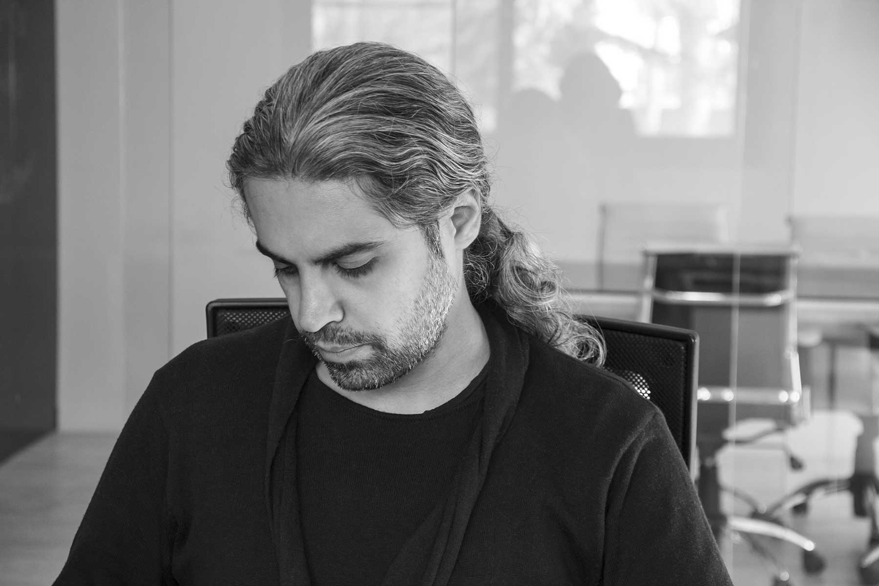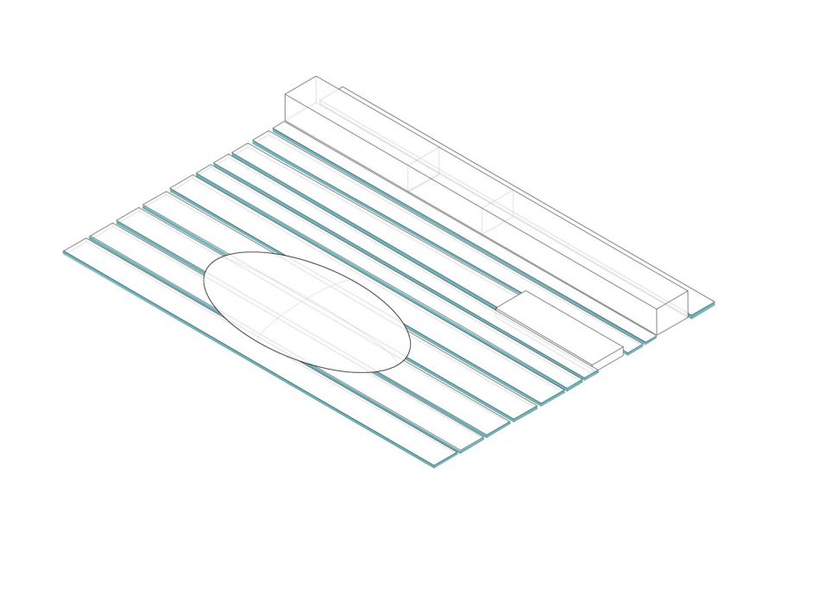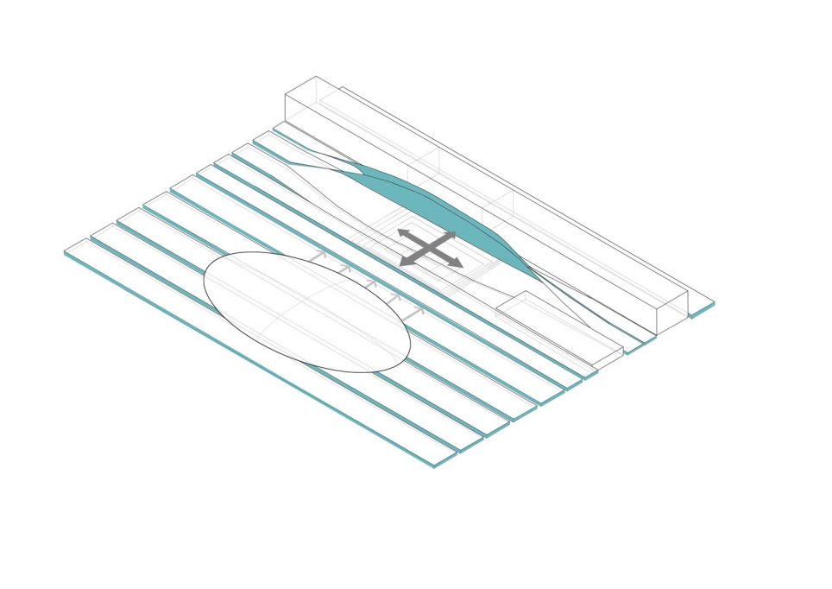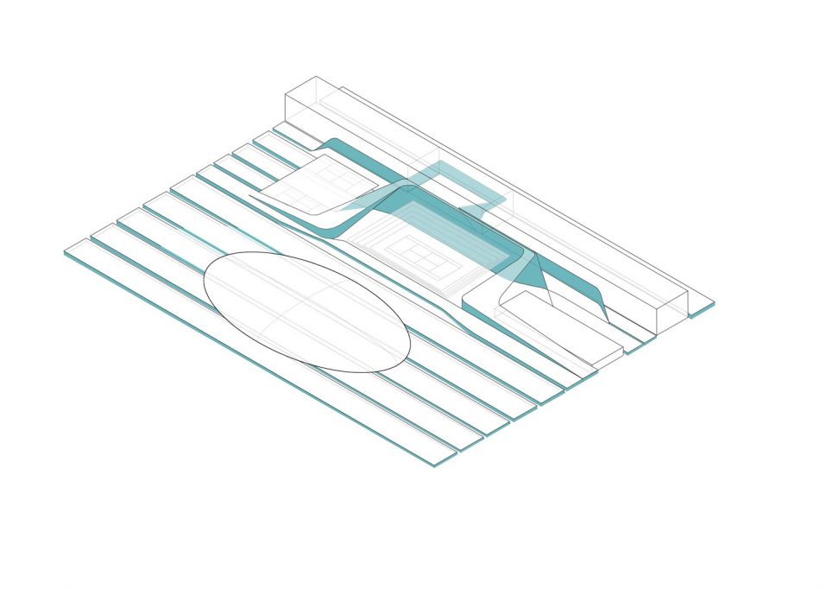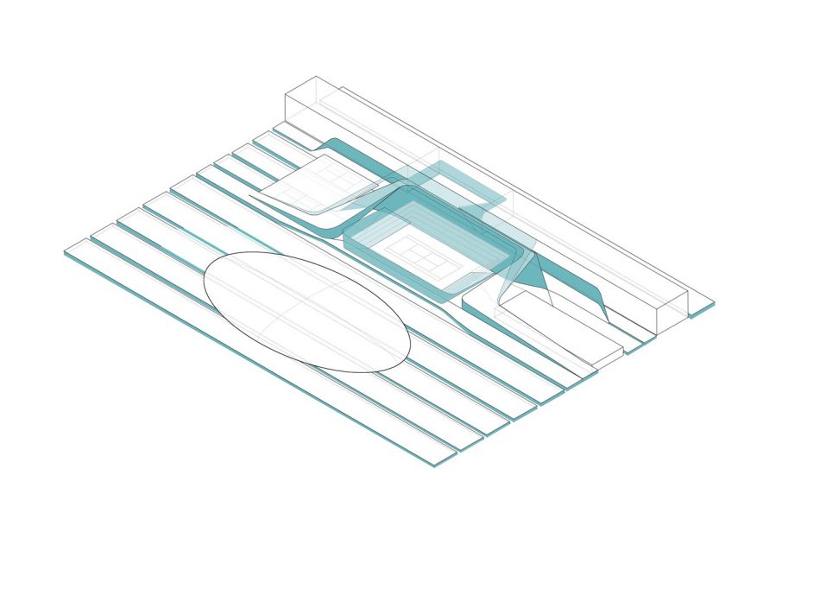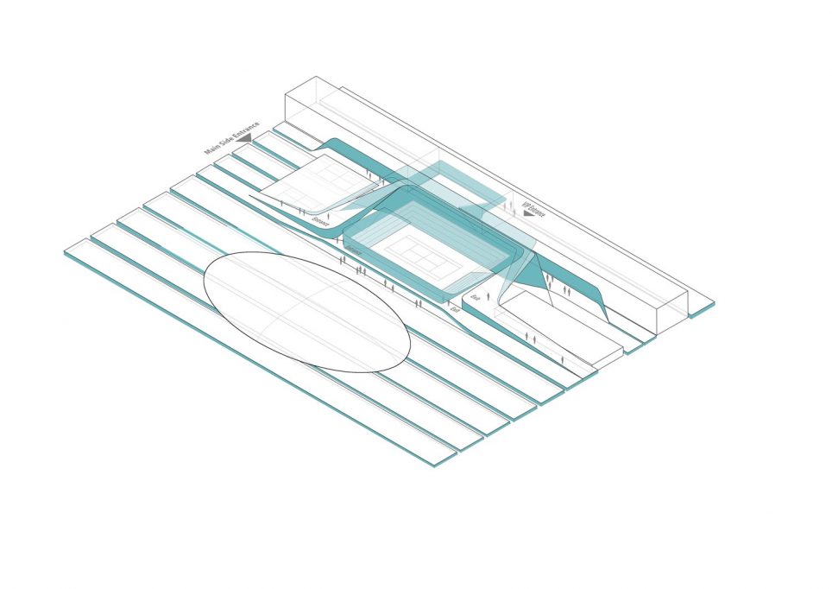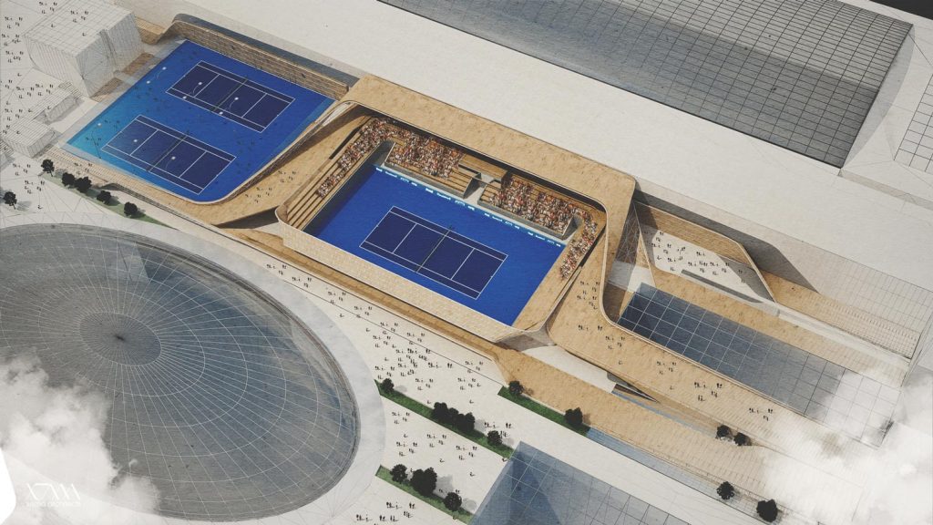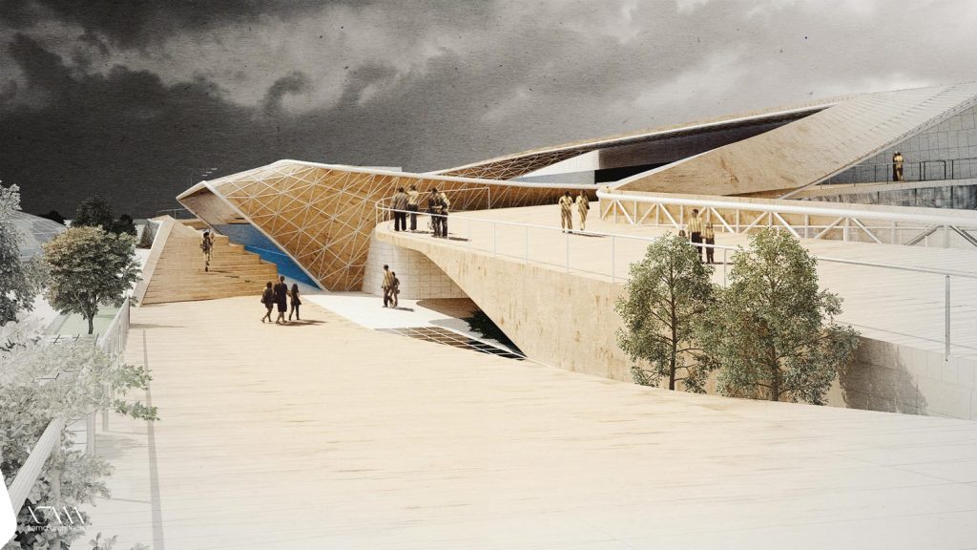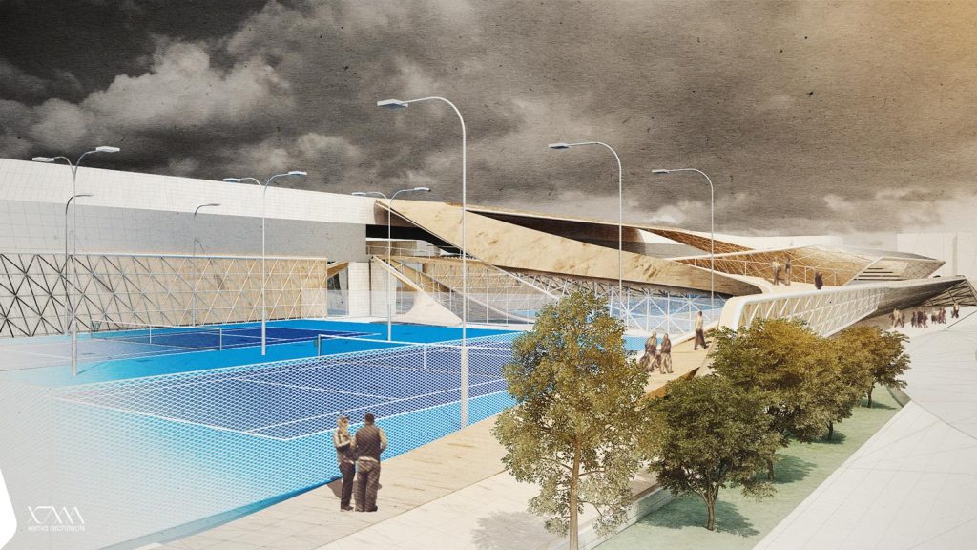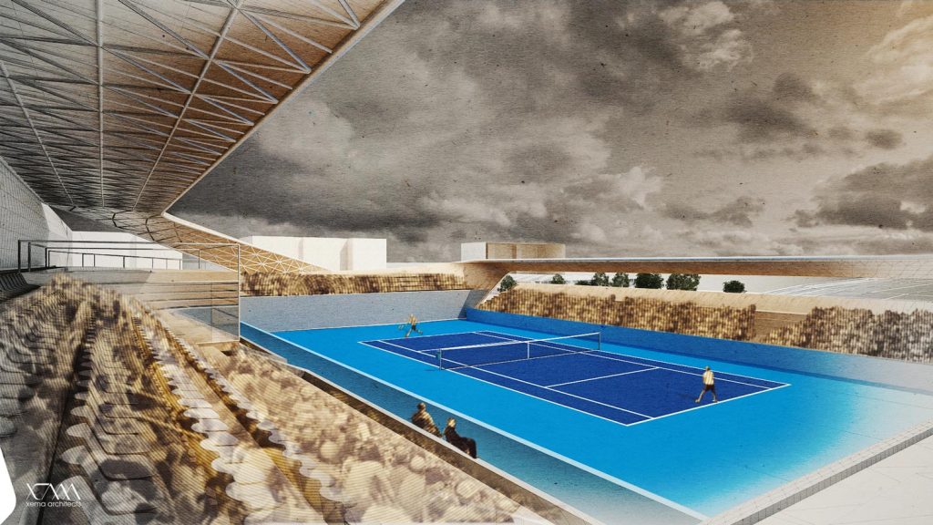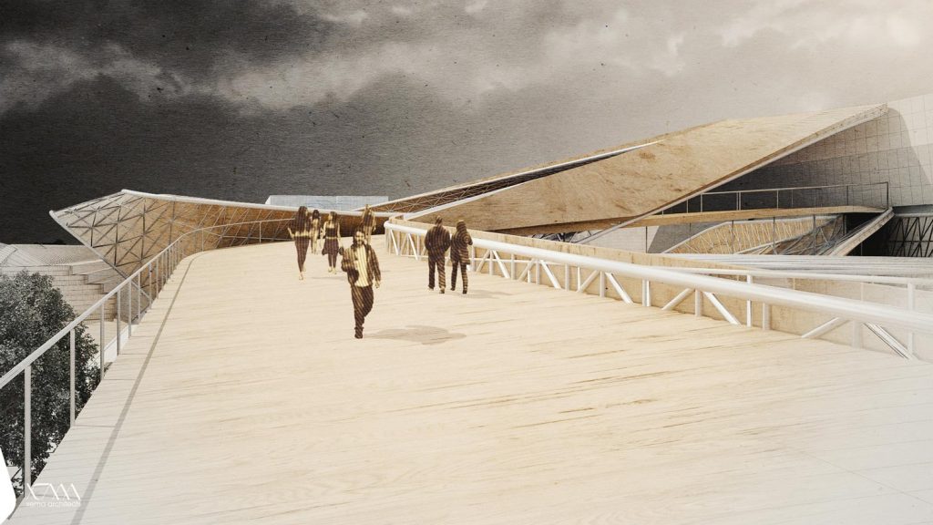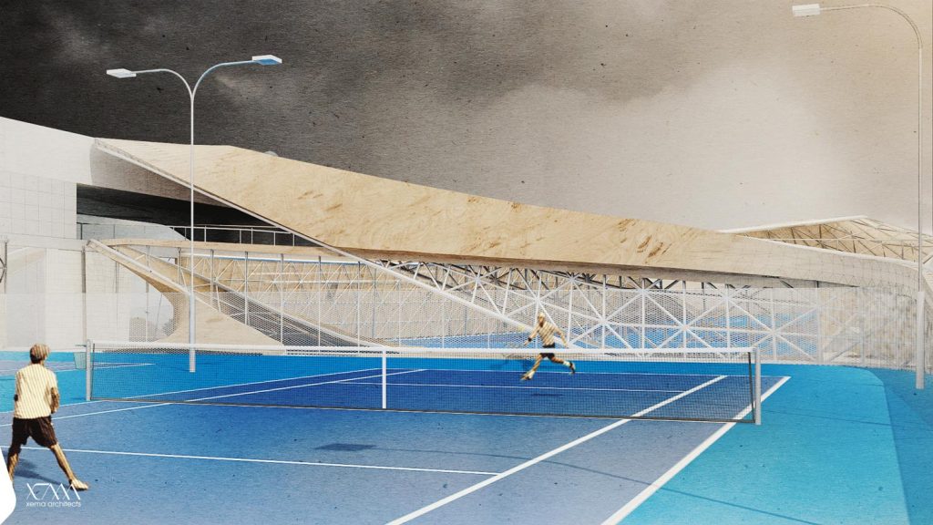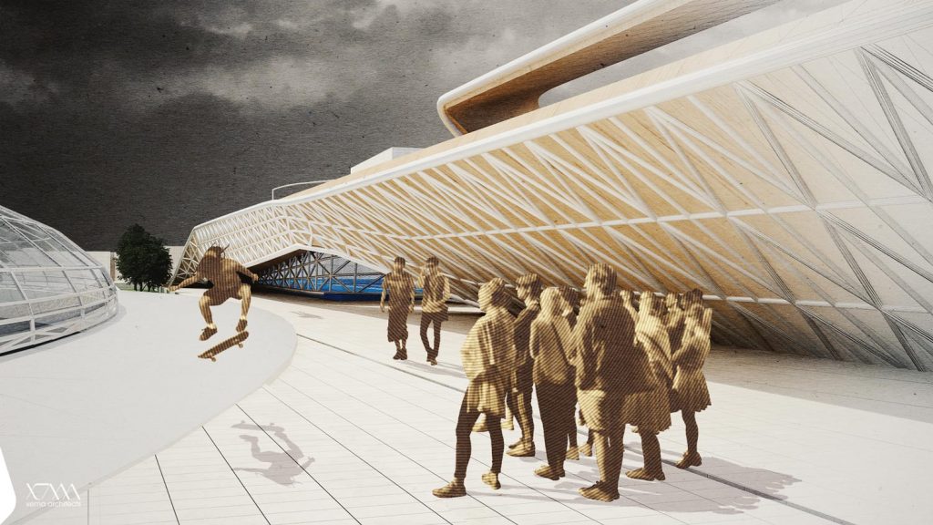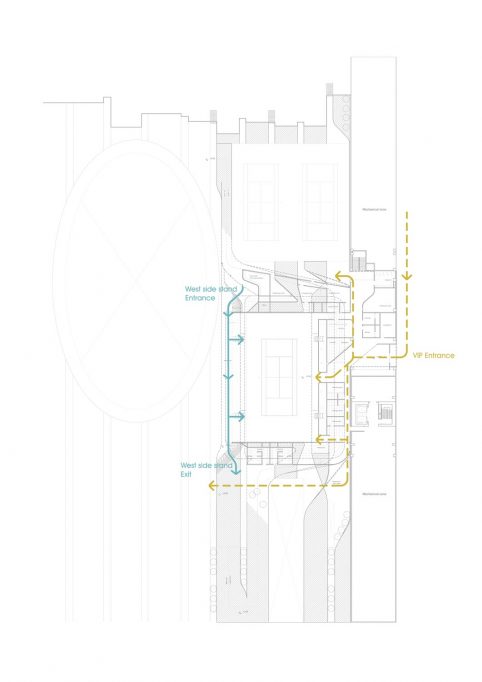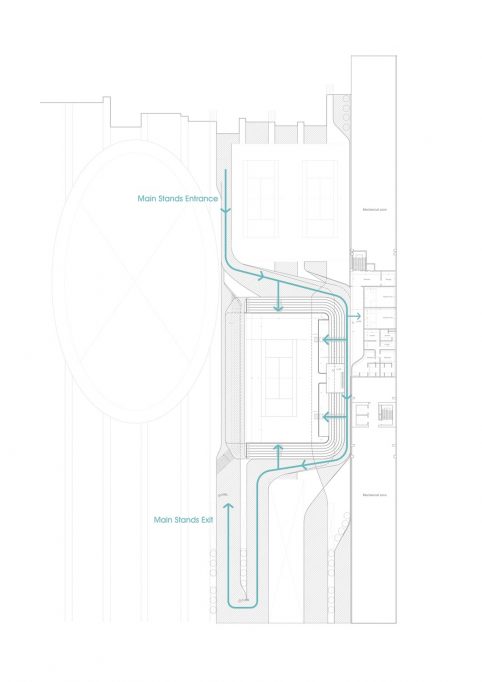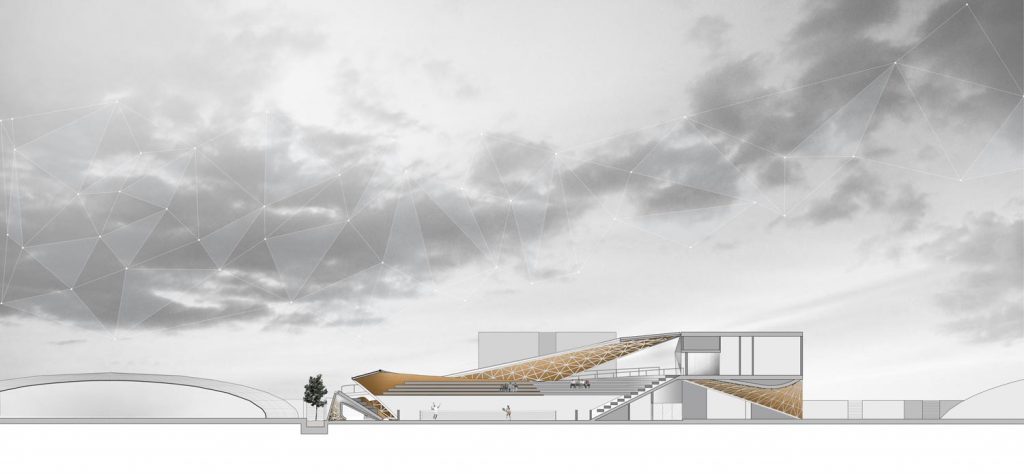- Recreational
Iran Mall Tennis complex
Iran Mall Tennis complex is one of the biggest under construction project of Middle-East with 1.700.000 floor area and different purposes including commercial, administrative, cinema and theater, food court, amusements, event hall, auditorium, auto gallery, Tehran international trade center, exhibition hall, , 5star hotel, exhibition hall, ski and ice skating resort. This project is located in 22 region of Tehran and nearby the Chitgar Lake.
Iran Mall Tennis complex is on the roof of the project in the elevation of 30 meters. The area of this stadium is about 38*97 m2 in the North-South direction and adjacent to the Persian Garden project. The auto gallery is located in the west and the side and the services building from the east side of the site.
The first step of design of Iran Mall Tennis complex process was considering the Iranmall complex as the main context of the project and analyzing the restrictions and circumstances around the site. A design which was expected to be conceived as an integrated plan and dedicated for Sport Activities. Stadium demands an exclusive space compatible with the unique character and the nature of Tennis activity. Architecture can enrich the elegance and grace of this activity and enhance the excitement of audience during the match in order to make them cheer up more.
To gain this goal the stadium doesn’t evolve as an extra addition mass to the project. It just comes from developing the main shell. It has been based on a metamorphosis in which the roof and ceiling transform eventually into the stadium shell.
This approach evolve the formation of the structure of Iranmall project out of roof shells and they have set up from the ground on the facade and to the top. It has divided the site area into the 2*10 modules. To reach more harmony between all parts of the project the shell has been transformed to the basis modules which has been used for all different spaces of the stadium such as flooring and walls, ramps, entrances, stands and canopies. Thus they look unified with the main schema of the project while they are showing their independent character and looking humble.
The concept of the project has become visible in all aspects of the project and specifically in the structure. The structure conclude from two tension al and pressure?Organ and it follows the paths along the shell. In some parts it swiveled under the shell and it matched by the shape of it.
In order to create curved shell with high quality material, opal wood which is a combination of rice grain and polymer. It have the both flexibility and stability at the same time and because of capability of getting recycled it is also used as a green material and it has a various color range.
Tennis stadium is a design retrieved from the context yet creative and exclusive which will remain as a grateful experience for users.
Category
- Recreational
Client
- Bana Afarinan Eideal Co
Location
- Tehran, Iran
Area
- 3500 M2
Status
- Completed
Year
- 2016
Design Team
Designer: Reza Mafakher
Design Associates: Nazanin Javanshir
Presentation : Hamed SarhadiAwards
Silver Winner for Architecture, Building and Structure Design Category, “Iranmall Stadium”
A' Design Award / 2017
Share
