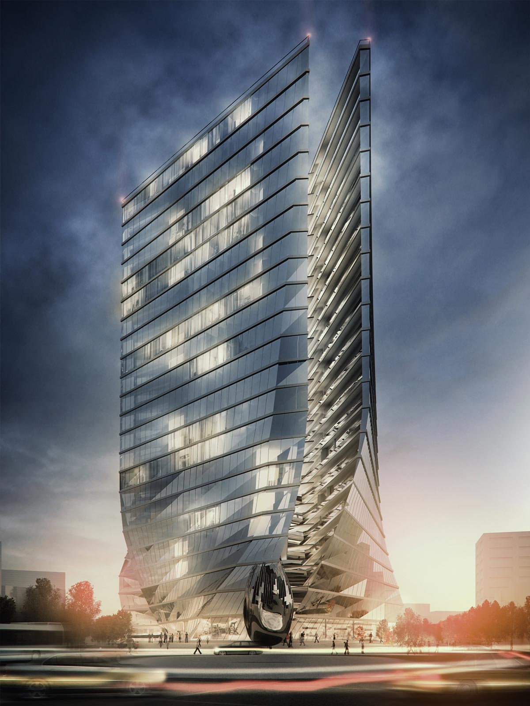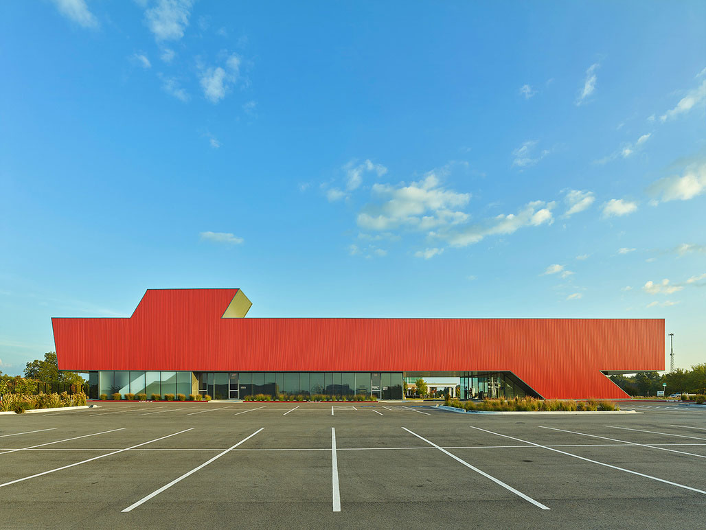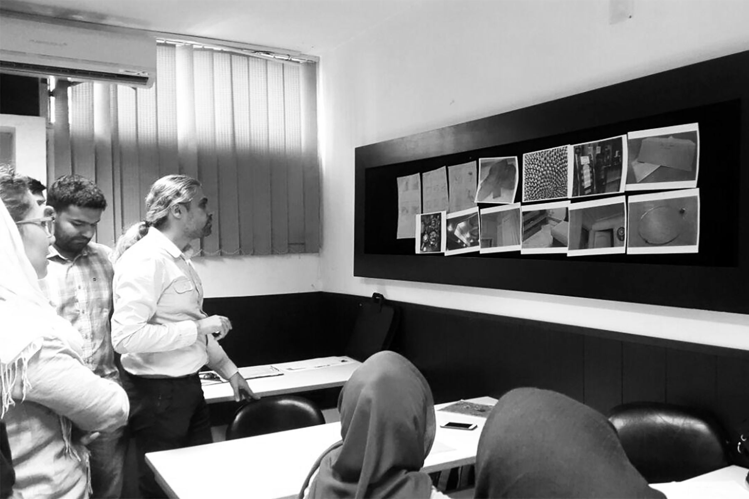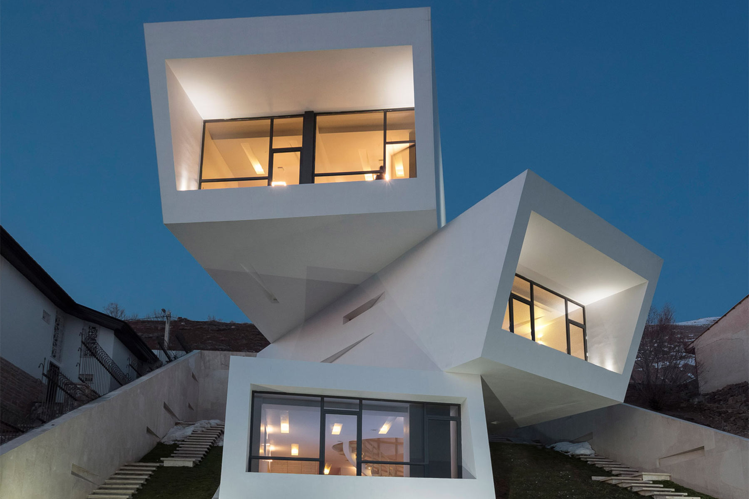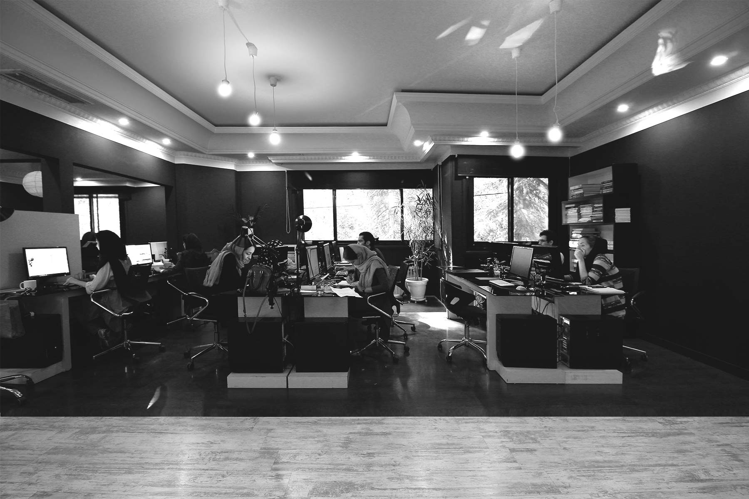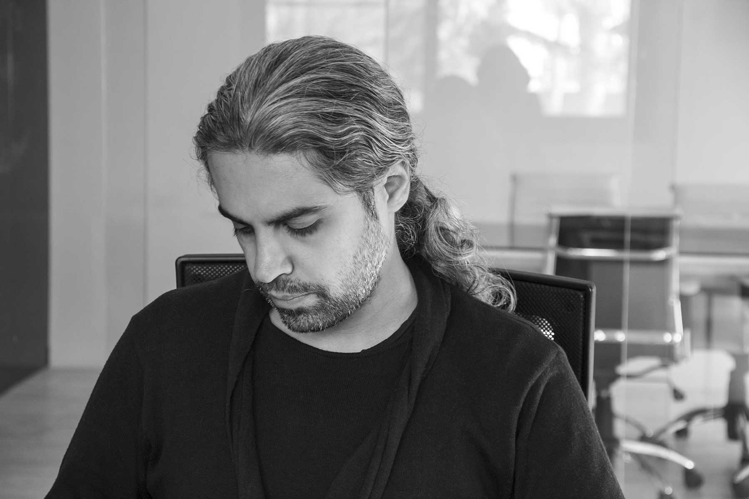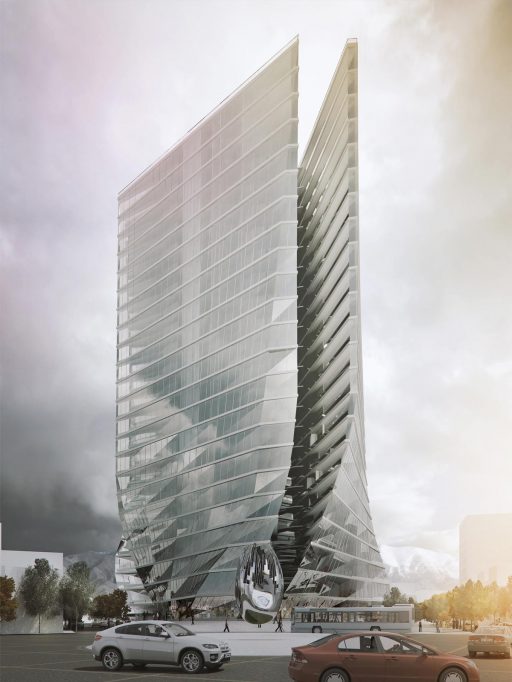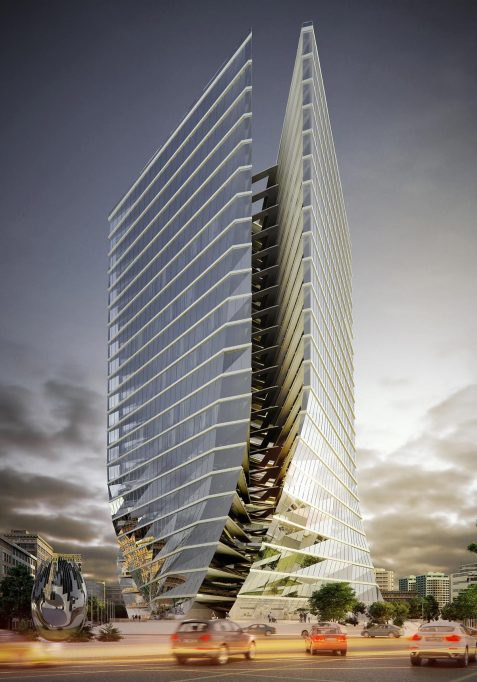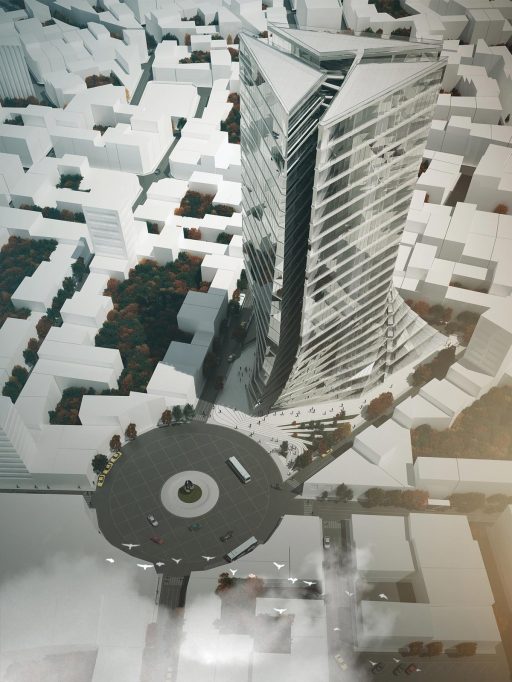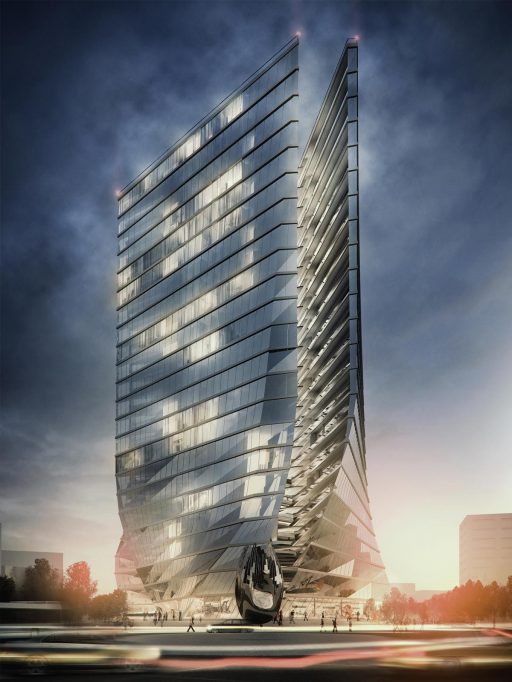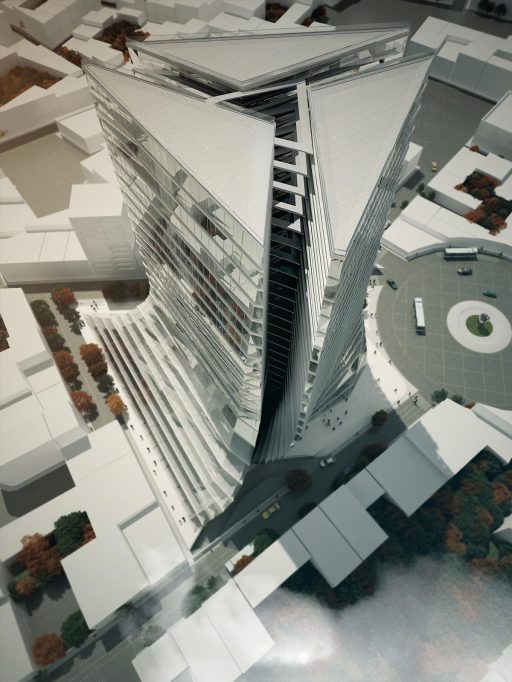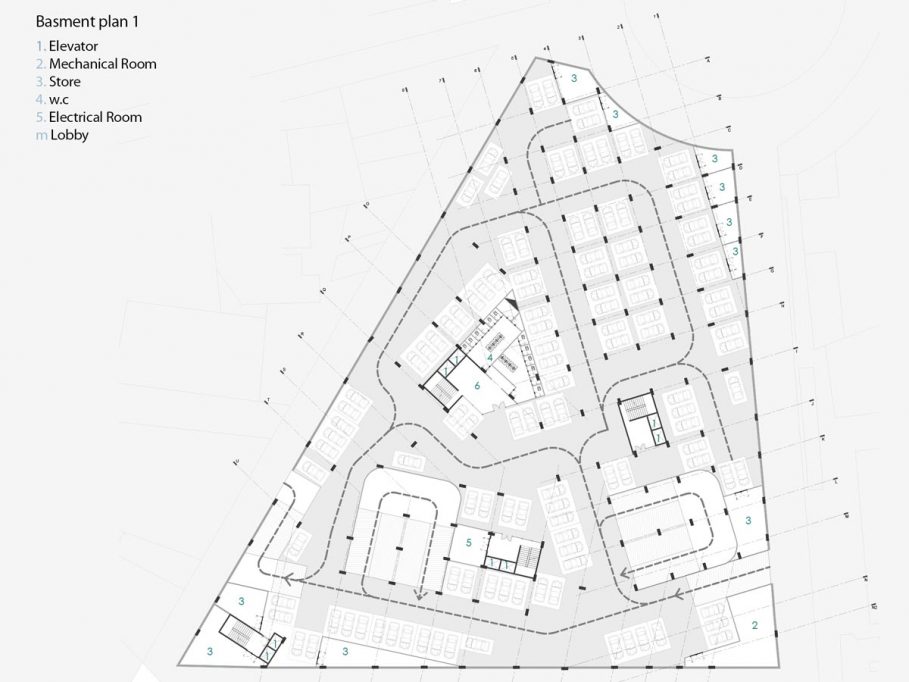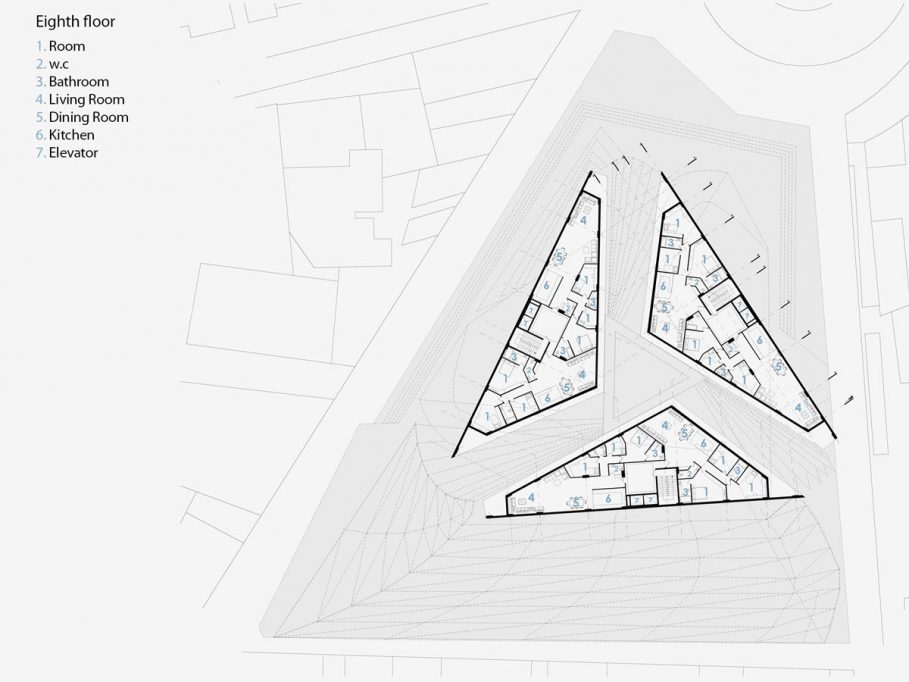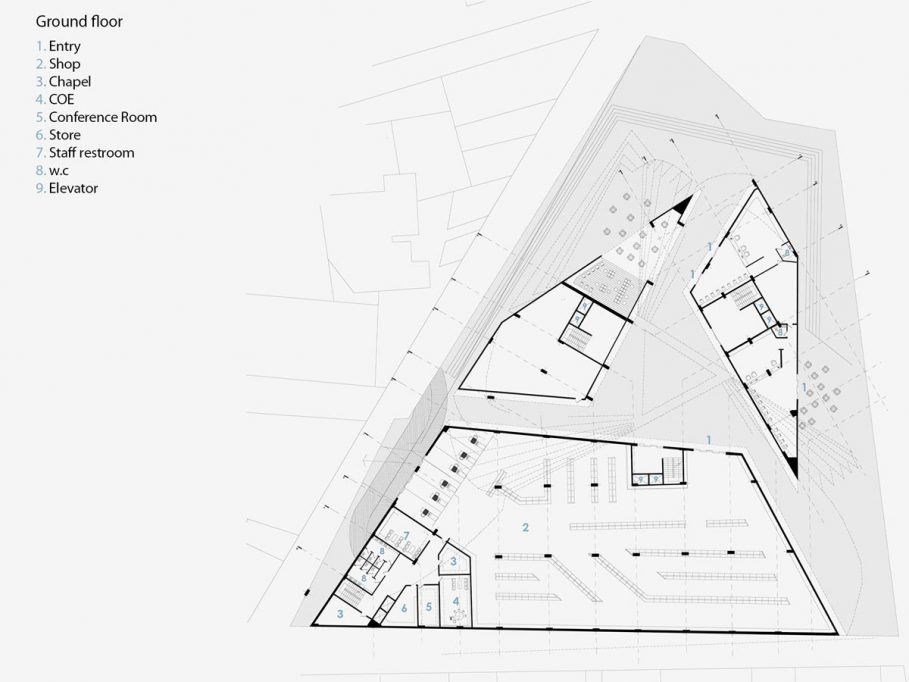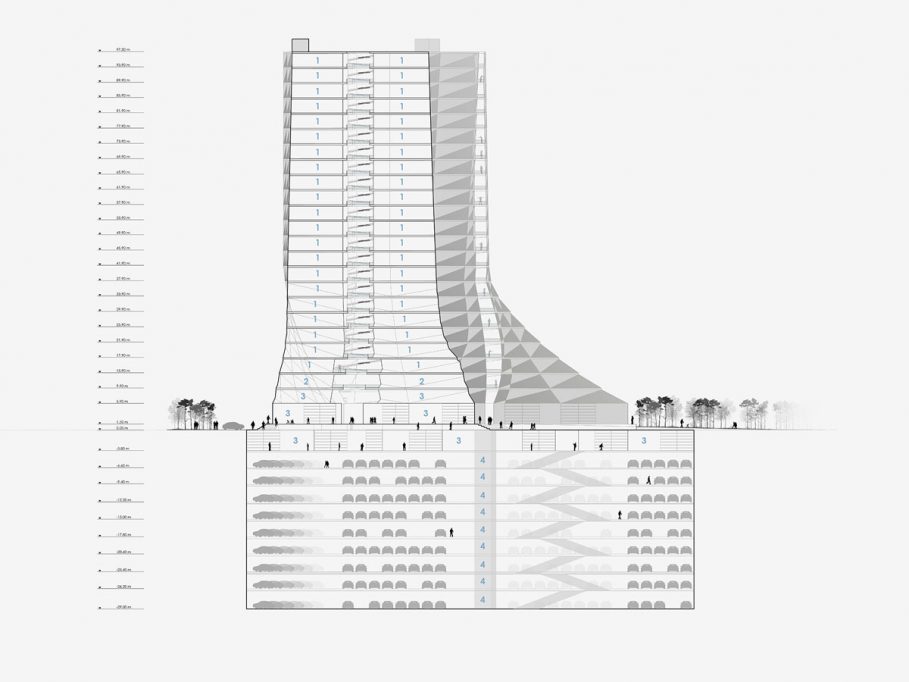- Administrative / Commercial
Ekhtiarieh Tower
Ekhtiarieh Tower is a commercial project located adjacent to Ekhtiyarieh square in Tehran. The 9 floors underground have designed for the parking area, 4 upper floors for commercial purpose including hypermarket, shopping center and amusement park and the other 27 floors dedicated to residential units.
In the design process of Ekhtiarieh Tower, pure geometry and site location were two key factors has been considered. Due to this considerations, a triangular shape has been created with the most adaptability on site. To emphasize the shape of Ekhtiyarieh square, one of the triangle apexes has been placed on square sides. The final prism shape tower has the ability for ventilation through its walls. In addition, the triangle formed tower has enough stability beside its dynamic and attractive appearance.
Category
- Administrative / Commercial
Client
- Tehran Oghaf Organization
Location
- Tehran, Iran
Area
- 110000 M2
Status
- Completed
Year
- 2013
Design Team
Designer: Reza Mafakher
Design Associates: Foruzan Vahdati, Soheila Ebrahimi, Tina Rokni, Nazanin Javanshir
Presentation : Mohammad Aminian, Hamed Sarhadi, Tina Rokni, Yahya NooshabadiAwards
Shortlisted for Residential Project of the Year, “Ekhtiarieh Tower”
Middle East Architect Award / 2014Silver Winner for Architecture, Building and Structure Design Category, “Ekhtiarieh Tower”
A' Design Award / 2016
Share
