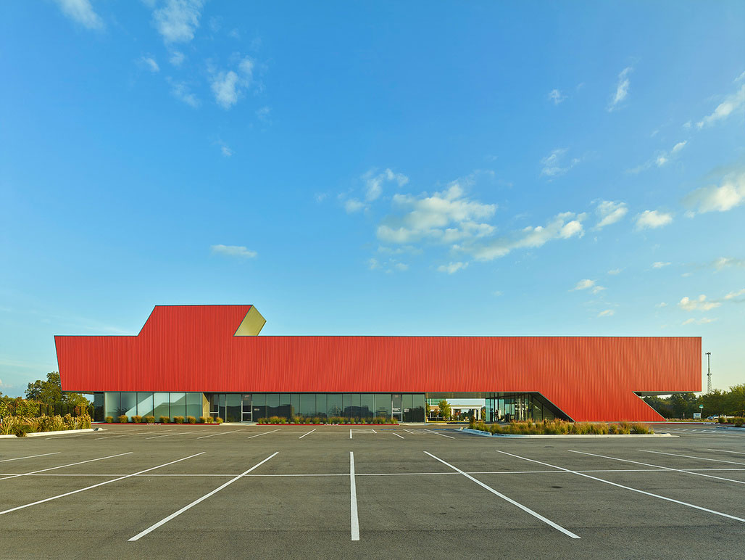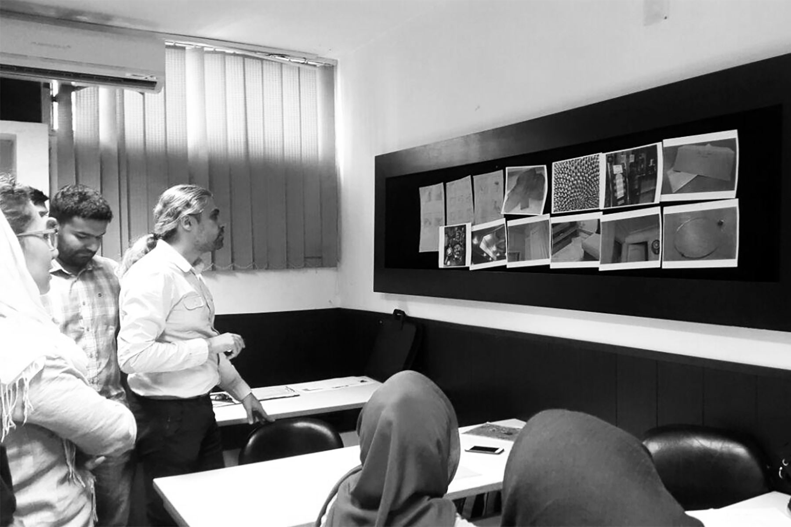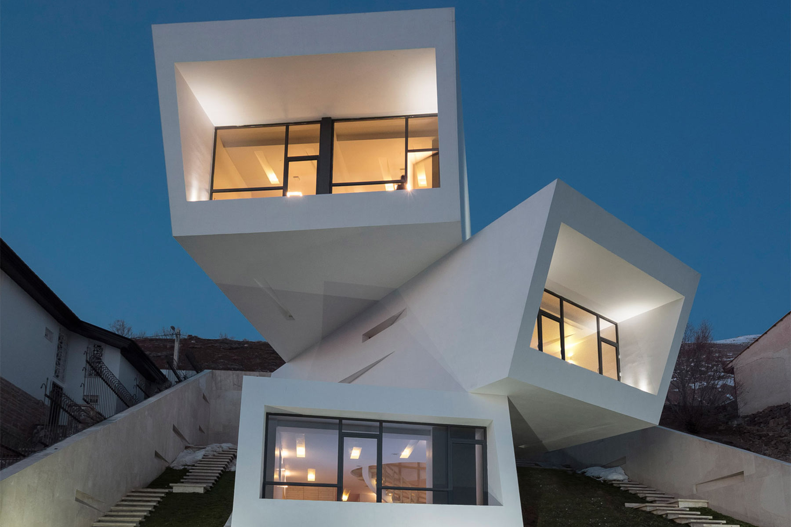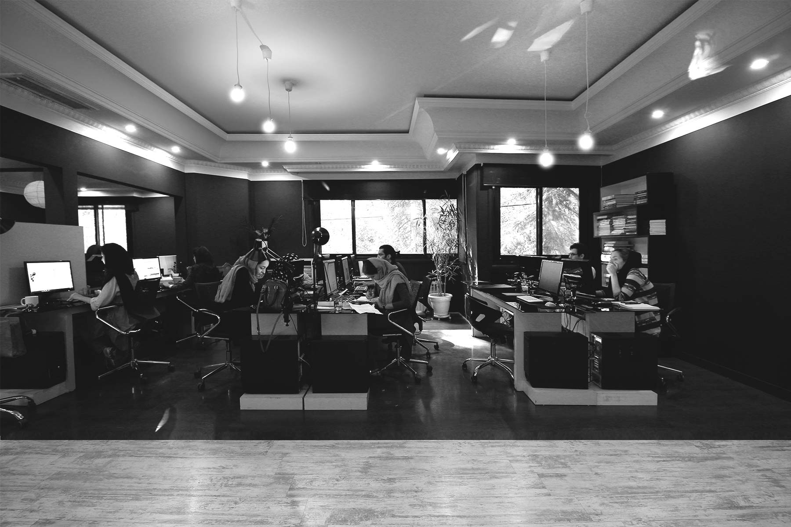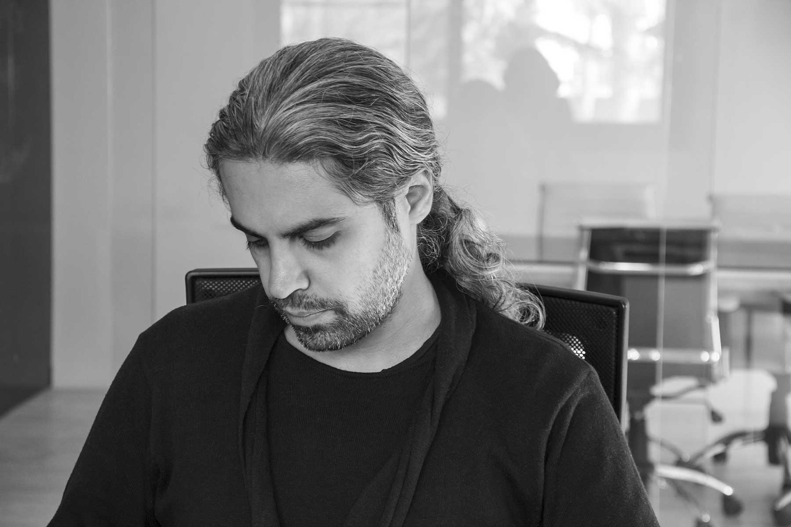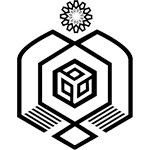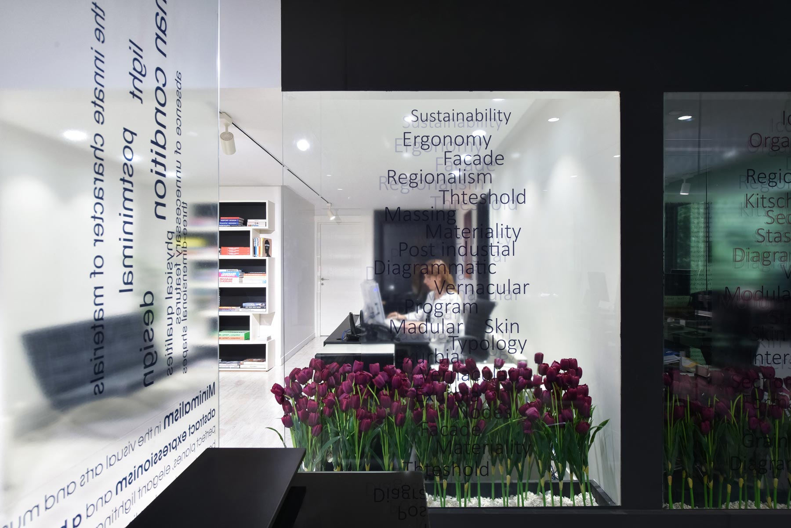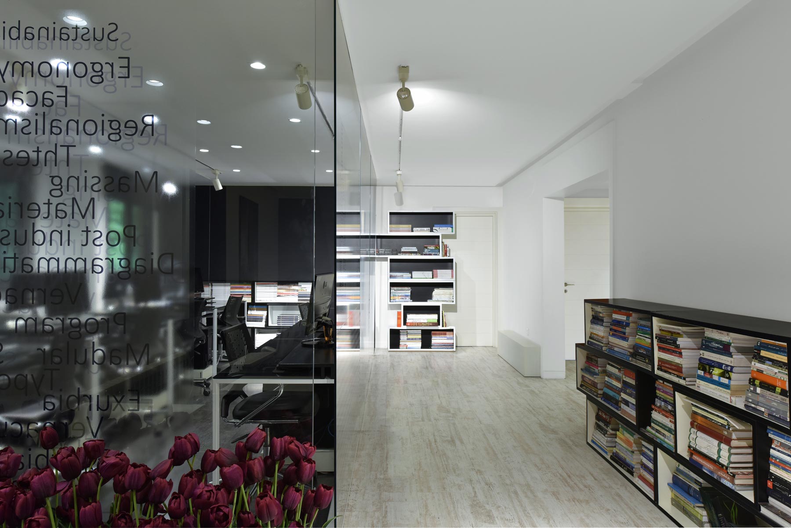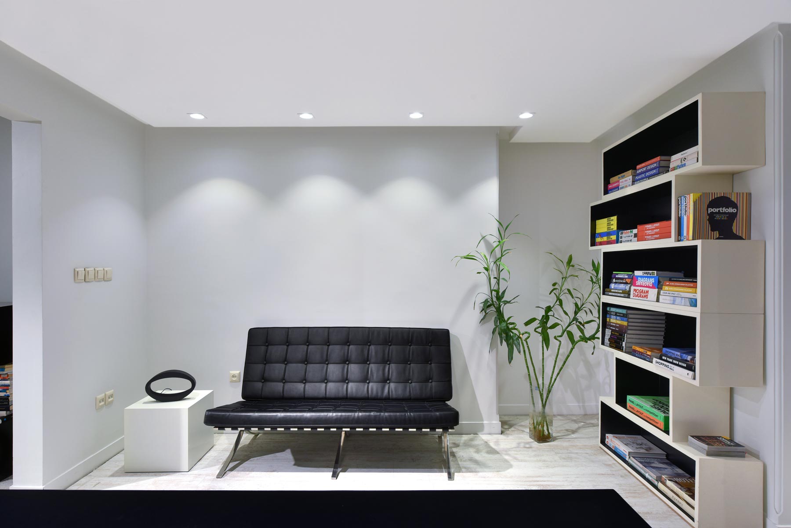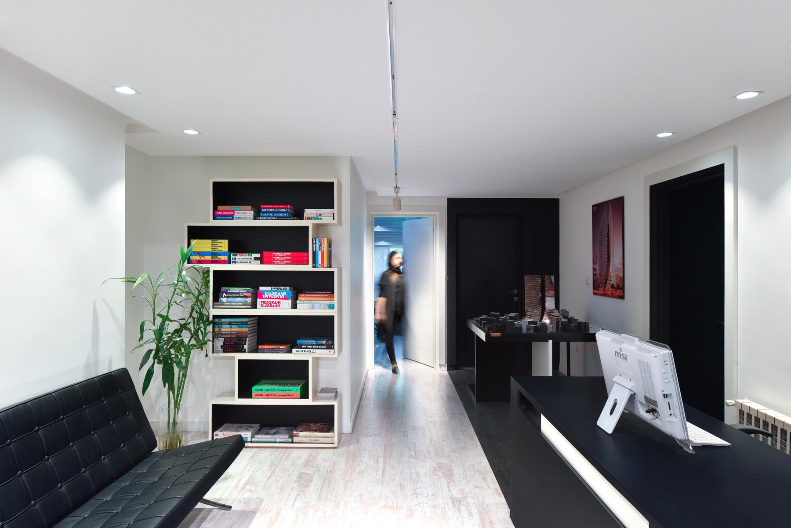xema architects
The philosophy of today’s xema started to form in 2005 through an entirely new approach to the
combination of architecture and art. “xema architects” has made its way to perfection by commitment
in innovative designing and meticulous measurement of quality elements in state of the art,
avant-garde exterior, interior, urban and furniture designs.
The founder of xema, Reza Mafakher, architect, designer and university lecturer, was born on 11th of
sep 1980.
Motivated to flourish his talents in architecture, Reza pursued his passion after graduation by
mastering the art of design through handling numerous projects and experiencing real world
architectural problems.
xema team and its founder, Reza Mafakher, have achieved a distinctive international reputation for
excellence in design and have been honored with national and international competition prizes for
several projects.
In 2014, “xema architects” was declared as one of the forty architectural firms that have influenced
the architecture of Middle East.
xema is committed to create the best solution for a whole new and unique perception of space, and
also to lead the new era of Iranian architecture by building a better insight and attitude through
delivering elegance and quality to customers’ lives.
Reza Mafakher
CEO of xema architects
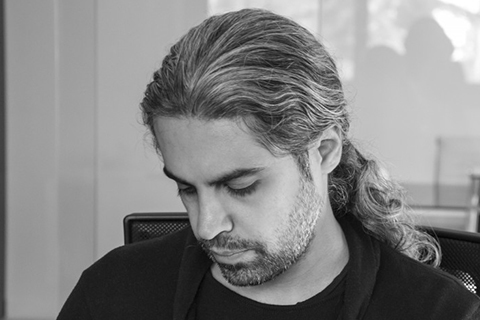
Reza Mafakher
Born on 1980
Master of Arts in architecture
Tarbiat Modarres University Architect,
designer and university lecturer He started his career from “Ivan-e-naghsh-e-jahan” and “Gamma” companies in 2003
. Then he co-founded “studio 11” and “zeta” design offices and construction companies in 2006 and 2008
. In 2011 Mafakher founded his own company with the name of “xema architects” to provide exterior, interior and urban design services. He’s been incharge of numerous projects & has already won many national & international awards for his works
Awards:
Third Place of Old & New category in 2A Asia Architecture Award for “Rahimzadeh Jewelry”, 2018
Third Place of Future Projects – Medium Scale Architecture category in 2A Asia Architecture Award for “Chabahar Hotel”, 2018
First Place of Public Sector, Heritage Restoration Category in 11th Interior Architecture Award of Iran for “Rahimzadeh Jewerly”, 2018
Honorable Mention of International Design Awards for “Lavender”, 2017
Honorable Mention of International Design Awards for “25 mm”, 2017
Silver A’ Design Award Winner for Architecture, Building and Structure Design Category, “Iranmall Stadium”, 2017
Silver A’ Design Award Winner for Interior Space, Retail and Exhibition Design Category, “Rahimzadeh Jewelry”, 2017
Bronze A’ Design Award Winner for Architecture, Building and Structure Design Category, “Penumbra”, 2017
Silver A’ Design Award Winner for Architecture, Building and Structure Design Category, “Chabahar Hotel Leisure & Hospitality”, 2016
Silver A’ Design Award Winner for Architecture, Building and Structure Design Category, “Ekhtiarieh Tower”, 2016
Shortlisted for Middle East Architect Award Leisure Hospitality Project of The Year, ”Chabahar Hotel Leisure & Hospitality”, 2016
Shortlisted for Middle East Architect Award Public Sector Project of the Year, “Sari Health & Spa Complex”, 2016
Second Place of Rethinking The Future Award Winner for Architecture, Residence (Concept) “A House”, 2016
Honorable Mention for Interior Design American Architecture Master Prize, “the 13th Sense”, 2016
Shortlisted for Middle East Architect Award Cultural Project of the year, “Bamiyan Cultural Center”, 2015
Honorable Mention for Residential category in 15th Grand Memar Award, “The 13th Sense”, 2015
Honorable Mention of Public Sector in 8th Architecture and Construction Award of Iran, “Lavender” in 2015
Honorable Mention of Residential Sector in 8th Architecture and Construction Award of Iran, “the 13th Sense”, 2015
Winner of Middle East Architect Award Public Sector Project of the Year, “25 mm”, 2014
Shortlisted for Middle East Architect Award Residential Project of the Year, “Ekhtiarieh Tower”, 2014
Winner of Public Sector Category in 6th Interior Architecture Award of Iran, “25mm”, 2013
Third Place of ‘200 units’ tower for “Sepah Bank Competition”, 2013
Winner of “Alborz Qazvin (Commercial/Hospitality) Competition”, 2011
Winner of “Jam Rasht (Commercial) Competition”, 2011
Winner of Public Sector Category in Third Interior Architecture Award of Iran, “77 m2”, 2011
Honorable Mention of Public Sector Category in 11th Grand Memar Award, “77 m 2” , 2011
Winner of Residential Category in Second Interior Architecture Award of Iran, “17 Apartment”, 2010
Third Place of Residential category in 10th Grand Memar Award, “17 Apartment”, 2010
1st Place in “Tehran French School Design Competition”, 2009
xema Team
xema Abilities
Creational and designing of each building, is a phenomenon which happens beyond art and architecture, or engineering and architecture. It also involved in social criteria and evaluate the culture of each community (society). In xema architects, the first step for architectural comes from conceptual art. The main concept for xema architects is defining a new concept in architecture, and they believe that this conceptual design in architecture, comprises function, aesthetics and sense of place.
The clients whom has experienced xema architects design, lived and experienced a unique space. Regarding they comments about the xema architects designs, they said that the deconstruction and interpreting the normal (usual) concepts of interior spaces has changed the mindset about the subject, insofar as the have an experience an internal journey with all of its excitements and passions. By a quick review to the most ….of Iran interior design projects, we will face with five highlight project which was designed by xema architects. And they have also won some remarkable national and international awards. The most ….. among them was 25mm dental clinic, Lavender dental clinic, 77m2, and some residential projects like Apartment No17 and 13th sense.
The concept of furniture has changed in order to harmonize with the form and style of the architecture. Nowadays, furniture design is defined as art and science which is in corporate with Industrial design. The furniture design which evolved and developed by xema architects is some modeled details ……. in the walls and other architecture surfaces. The related examples are 25mm dental clinic, Lavender dental clinic, 77m2 and 13th sense apartment.
Contemplation and thinking about creating and developing cities, is a common ….. for architects, sociologists and theorists. xema architects undertakes its role in urban design by creating and constructing unique and avant-garde buildings. These building are exactly the landmarks, which is necessary for each city to presenting itself in contemporary architecture. Designing Bamiyan cultural center in Afghanistan, unique facade of commercial building in Sari, Velayat park gate, Jam e Sadi complex in one the most important squares in Rasht, and also creating other places, which reminds the urban character in a smaller scale, are the suitable examples of actions that has emerged in beautification of cities by xema architects.
The city cannot be conceived without the existence of historical sites and buildings. The buildings where was the places for communities, ….., and spreading native culture. Rehabilitation of these type of buildings can revive the magnificent and historical sense of place, to them. xema architects has created contemporary art experiences, while saving the ancient values during the revitalization of historical places in different projects around the country. Interior design of Shora palace (Takhte-e-Someyman world heritage museum of artifacts), entrance gate of Bisotun historical complex, reviving and the interior design of anthropology museum of Amol and Safavi hammam of Niasar, was the related projects.
The development of brand essence in the architectural space is shaped by the identity, approach, and brand prospect. Designing space with these components not only improves the experience of your audience, but also makes the brand identity bold as well. A plan that eliminates the gap between vendors and customers and creates a warm, sincere, yet reliable environment, a space that brings customers to a sense of satisfaction and commitment.
xema Work Process
The first practice of xema’s designers in this stage is to gather different ideas and brainstorming which pursue the following. First, what is the new outlook and desired method of xema in this project? And the next question is how can we convey this theory with architectural language? This depiction looks forward to creating a new theory or point of view about the project. Which acts as the basis of the design and it propound as a concept of the project. In the next phases, it will eventually transform into the architecture with the effort of Design team: xema conceptual theories.
In xema’s Design process the concepts don’t express by form. Design team use geometrics to imply the concept into the architectural form. The aesthetics, function and the sense of place are not the priorities of our design process, however, they will be conceived spontaneously by user.
In the last stage, xema use presentation skills such as conceptual diagrams and technical drawings as the main tools for introducing and representing the project and conduct it to final development.


